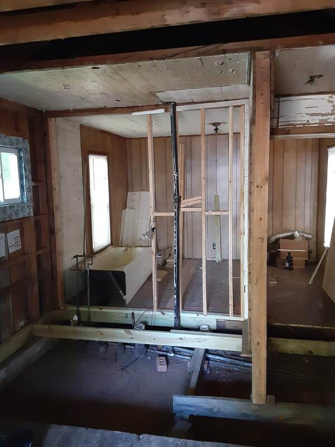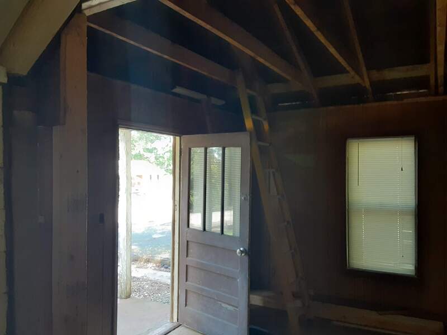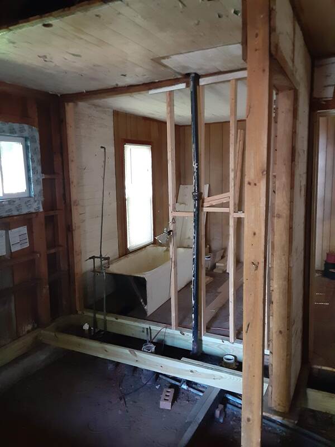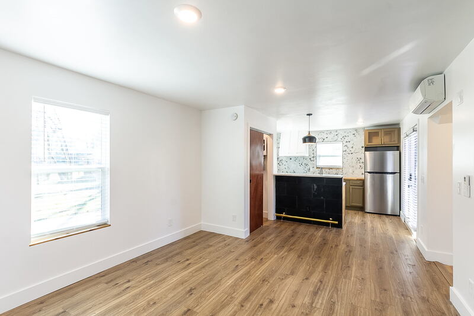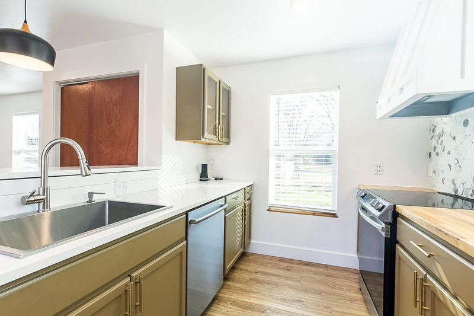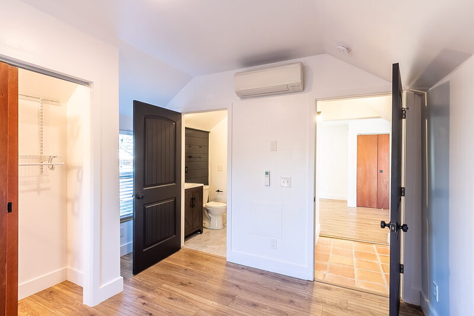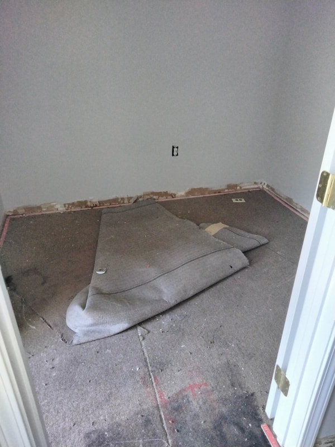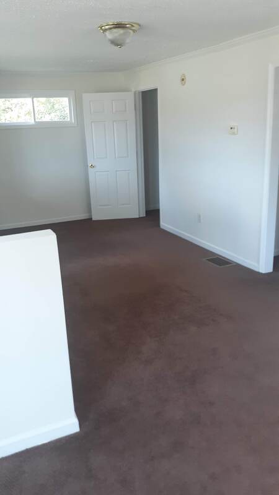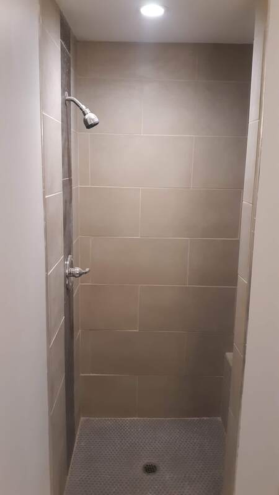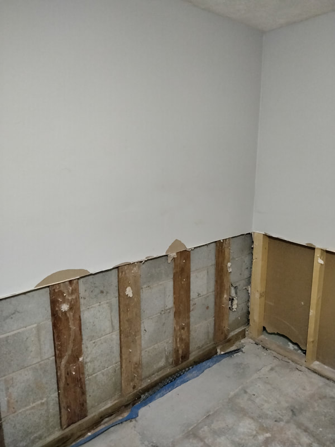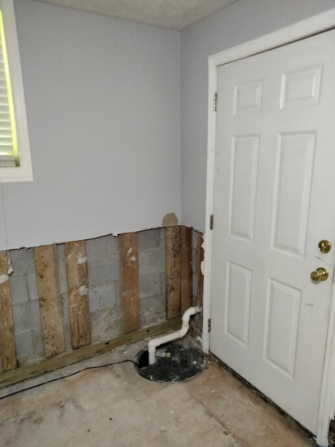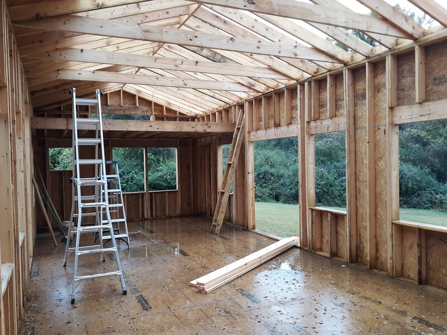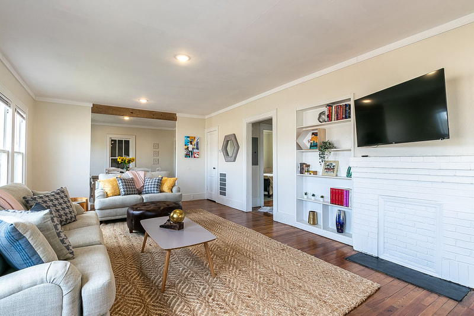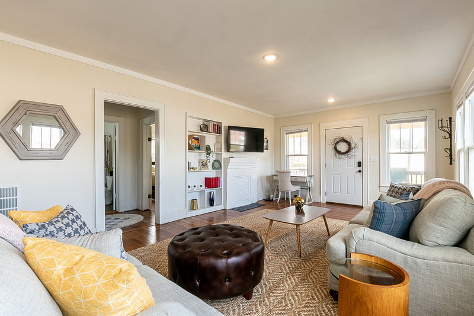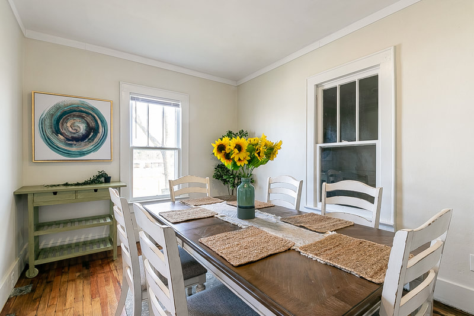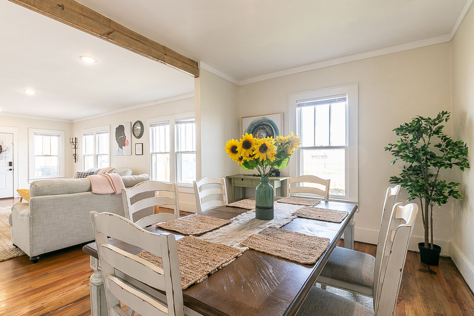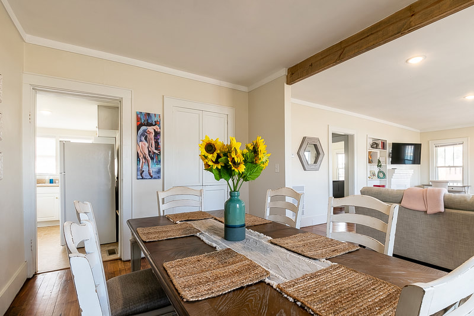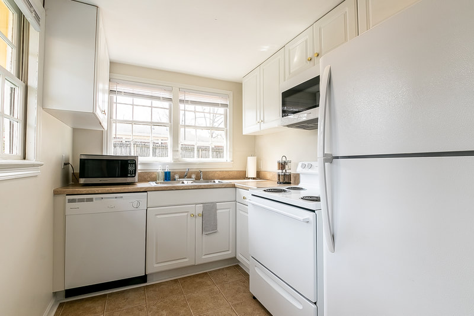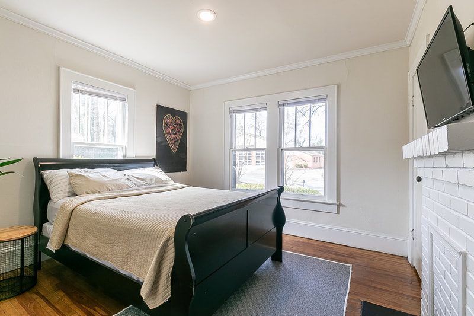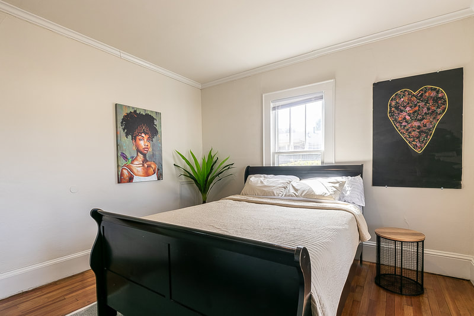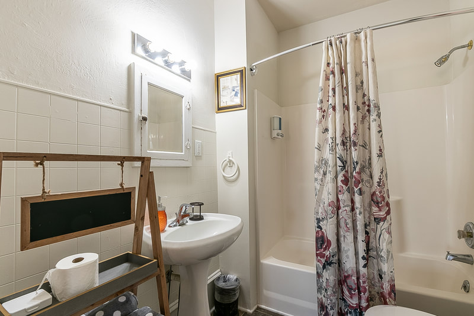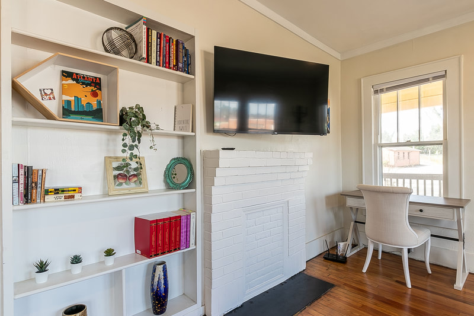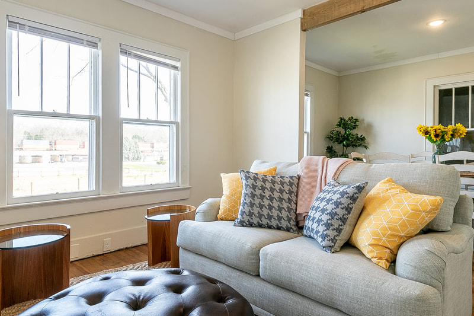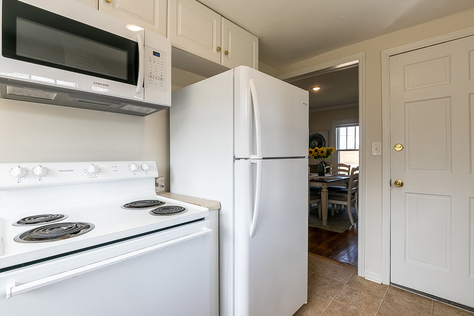Austell, GA - Black Peach Cottage
The Black Peach Cottage project was the full-gut renovation of an existing 81 yr. old, 556 sq. ft. cottage located in downtown Austell, GA's Unity Square neighborhood. Code Black Construction handled all aspects of the renovation to include design (new floorplan and finish choices) and build. The structure had extensive termite damage in 60% of the wood framing so we had to jack up the roof joists in order to replace the damaged floor joists and wall studs. All systems were completely replaced to include mechanical, electrical, and plumbing (MEP). We also did a complete overhaul of the exterior of the home with a new roof, new siding with wood accent, installing brand new vinyl windows, and new driveway/ walkway along with perimeter drip edge.
On the interior we installed new insulation, anchored the wood frame to the foundation, installed drywall, finish carpentry, kitchen cabinet installation, countertop installation, new flooring, and paint. The finished product turned out great and we've begun prepping the neighboring 132 year old, home for the same Code Black Construction treatment.
On the interior we installed new insulation, anchored the wood frame to the foundation, installed drywall, finish carpentry, kitchen cabinet installation, countertop installation, new flooring, and paint. The finished product turned out great and we've begun prepping the neighboring 132 year old, home for the same Code Black Construction treatment.
College Park - 2245 Godby Rd, office suites
Here we were contracted to install LVP flooring, baseboards, and quarter round in adjoining commercial office suites at 2245 Godby Road, with a total square footage of approximately 1,500. We installed underlayment, LVP flooring, baseboards, quarter round, and all transitions/ reducers.
Austell, GA - BARNES 2 For 1 liquidation (1 of 2)
This project included the conversion of a former office building in the Unity Square neighborhood of downtown Austell into a modern family home. The layout of the property was not converted when it no longer functioned as an office so tenants were forced to live in a very nonfunctional home. Originally there were 3 office rooms posing as bedrooms under previous management. All the "bedrooms" ran into each other which meant for someone to get to bedroom three, they would need to go through bedrooms one and two. It just wasn't functional for an actual family.
After pondering over the layout for several hours we came up with a solution that took one of the bedrooms, and split it in two to create two bathrooms. From there we took the existing bathroom and converted it into a hallway which provided a break between bedrooms two and three. And finally we took a weird open space on the first floor which appeared to be a lobby area or perhaps second living room and converted it to the third bedroom. When completed, we had created a modern family home appropriate for downtown living.
After pondering over the layout for several hours we came up with a solution that took one of the bedrooms, and split it in two to create two bathrooms. From there we took the existing bathroom and converted it into a hallway which provided a break between bedrooms two and three. And finally we took a weird open space on the first floor which appeared to be a lobby area or perhaps second living room and converted it to the third bedroom. When completed, we had created a modern family home appropriate for downtown living.
Fairburn, GA - Oak Leaf Dr.
This project at a home in Fairburn, GA was a basement remodel of a bedroom and bathroom. The basement had a sewage backup and their insurance paid for a contractor to mitigate the sewage and install a French drain and sump pump around the periphery of the basement floor. It was Code Black Construction's job to finish up where the previous contractor left off.
The shower area was reframed to accommodate the new walk-in shower and bench we were installing. We smoothed the concrete floor of thinset residue and filled in the floor along the perimeter where the previous contractor didn't quite level the floor. This provided a smooth level surface for installation of the wood look luxury vinyl plank (LVP) flooring which was placed throughout the bedroom and bathroom. Drywall was installed and finished to blend seamlessly with the existing wall finish. We installed all finish trim, new bi-fold closet doors, and closet storage system. After we finished the build out of the walk-in shower including tiling, we installed the remaining plumbing fixtures (vanity, toilet), painted and had the area professionally cleaned to leave our client with a move-in ready suite. The client was highly pleased with the quality of the work and the overall design of their space.
The shower area was reframed to accommodate the new walk-in shower and bench we were installing. We smoothed the concrete floor of thinset residue and filled in the floor along the perimeter where the previous contractor didn't quite level the floor. This provided a smooth level surface for installation of the wood look luxury vinyl plank (LVP) flooring which was placed throughout the bedroom and bathroom. Drywall was installed and finished to blend seamlessly with the existing wall finish. We installed all finish trim, new bi-fold closet doors, and closet storage system. After we finished the build out of the walk-in shower including tiling, we installed the remaining plumbing fixtures (vanity, toilet), painted and had the area professionally cleaned to leave our client with a move-in ready suite. The client was highly pleased with the quality of the work and the overall design of their space.
POWDER SPRINGS, GA - NEW Constr. accessory
This project was our first new construction project which included building an accessory structure with plumbing, HVAC, and electrical.
AUSTELL, GA - BARNES 2 FOR 1 LIQUIDATION (2 OF 2)
This project called, Sunflower Bungalow, was a primarily cosmetic renovation of a 1920 built bungalow in downtown Austell, GA. We removed all the outdated wood paneling and carpet throughout the home. The original 1920 plaster walls were repaired throughout the home. The original wood floors which had been covered for decades were refinished. We added a dishwasher and over the range microwave in the kitchen. Also, the torn viny flooring in the kitchen was replaced with new vinyl flooring along with some subfloor repair.
There was a doorway between the living room and dining room which was opened up to create better flow throughout the main area. We used two 2" x 10' pieces of lumber, which we stained, as a faux beam. When completed, the home turned out beautiful, and was much brighter and welcoming as a result of the renovation.
There was a doorway between the living room and dining room which was opened up to create better flow throughout the main area. We used two 2" x 10' pieces of lumber, which we stained, as a faux beam. When completed, the home turned out beautiful, and was much brighter and welcoming as a result of the renovation.







